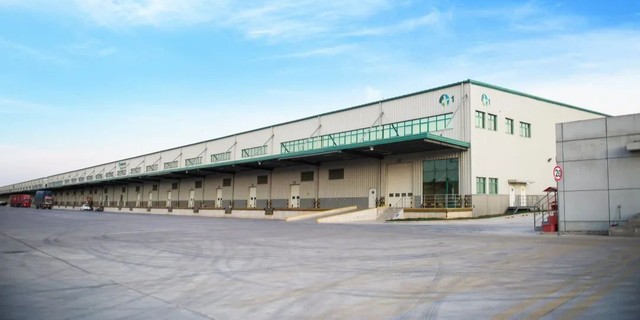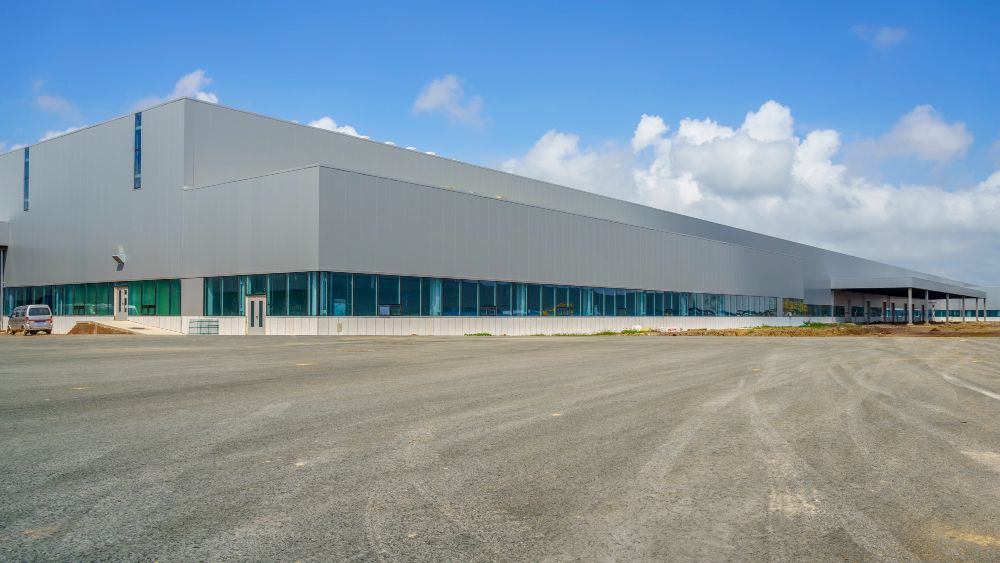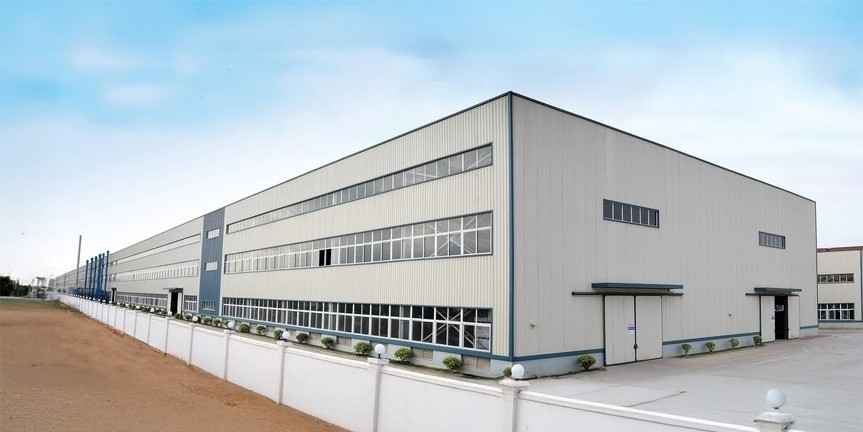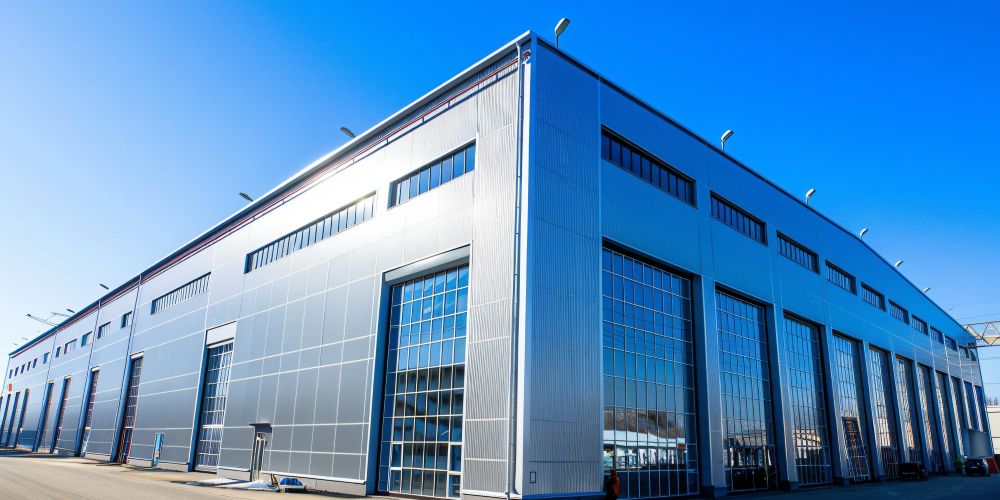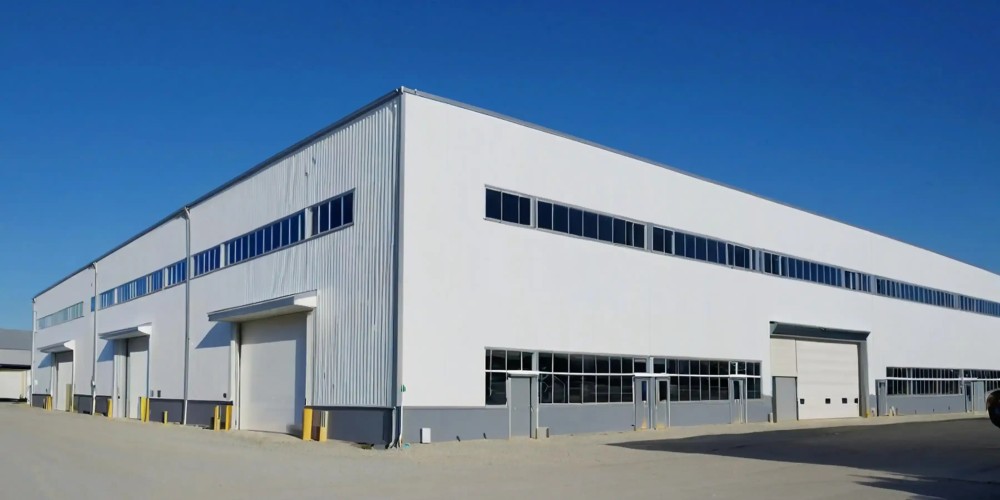
Recently, we successfully delivered a 250-meter long, 50-meter wide steel structure building project for a client in Indonesia. From initial communication to final delivery, every step fully reflected our deep understanding of the client’s needs and professional execution.
This client is a rapidly growing machinery manufacturing company in Indonesia, planning to build a steel structure warehouse. The client had several clear requirements for the building: it needed a large span to maximize space utilization; the structure had to be strong enough to withstand natural disasters such as typhoons and earthquakes; the construction period had to be short to allow for quick use; and the budget had to be reasonable to ensure a good return on investment. Through multiple communications with the client, we fully understood their needs and customized a steel structure building solution.
In the initial communication, we found that the client had limited knowledge about the advantages of steel structure buildings, especially concerning building safety and the construction process. To address this, we arranged a face-to-face online meeting where we thoroughly introduced the benefits of steel structures, the construction process, and shared our successful case studies from similar projects around the world. We also provided detailed technical documents and cost analysis to help the client fully understand the feasibility and value of the project. After addressing the client’s concerns, their confidence gradually grew, and they ultimately confirmed the basic parameters of the building: 250 meters in length, 50 meters in width, 15 meters in height, with internal space to accommodate automated warehousing equipment.
During the design phase, we encountered some additional challenges. The client requested the roof design to handle the heavy rainfall during the Indonesian rainy season, with an efficient drainage system. To meet this demand, our design team specially optimized the roof drainage system and designed drainage channels with a reasonable slope to ensure that there would be no water accumulation during heavy rainfall. Additionally, the client wanted the building’s appearance to be modern and simple, while also reflecting the company’s brand image. To achieve this, we incorporated strong modern elements into the design to ensure the building’s appearance met both practical and brand identity requirements.
After the design was completed, we presented the 3D model to the client via video conference and explained every detail. The client highly approved the design, especially praising the roof drainage system and the rationality of the modern appearance. After a few minor adjustments, the design was finalized, and the project moved into the manufacturing phase.

